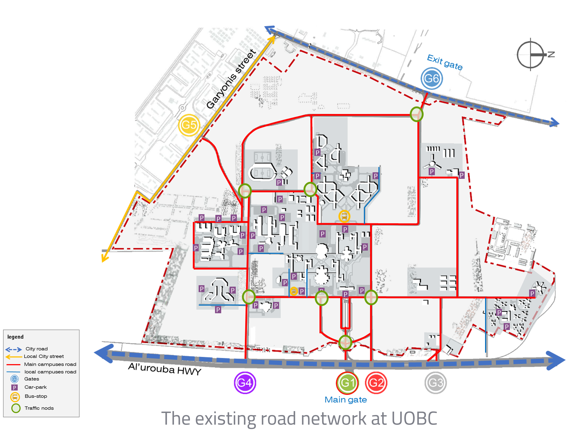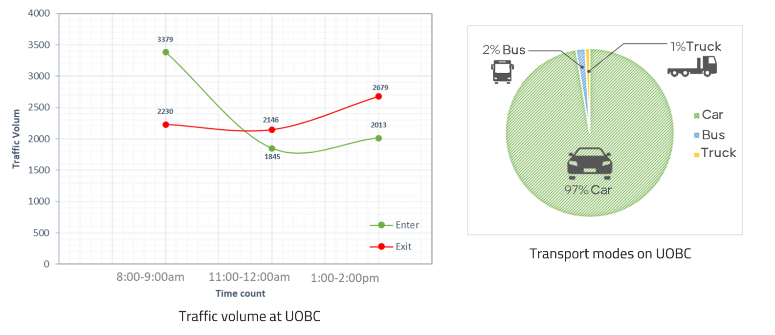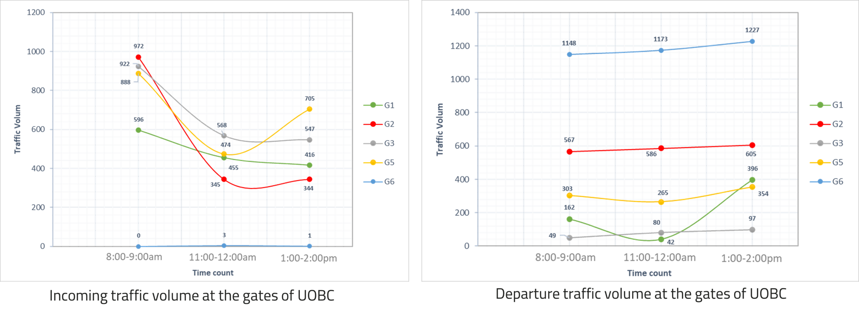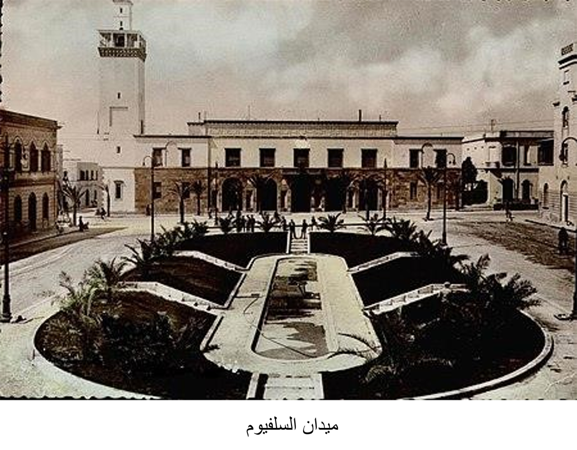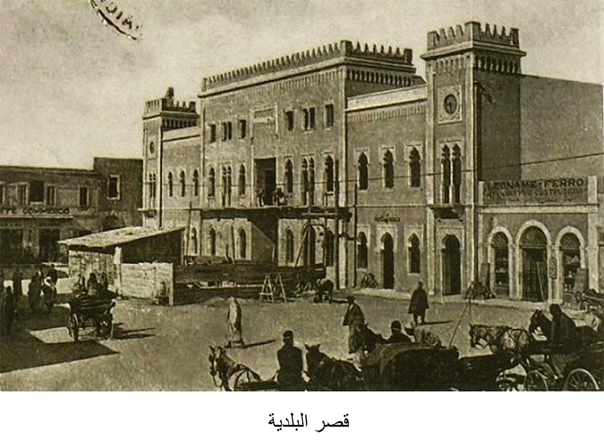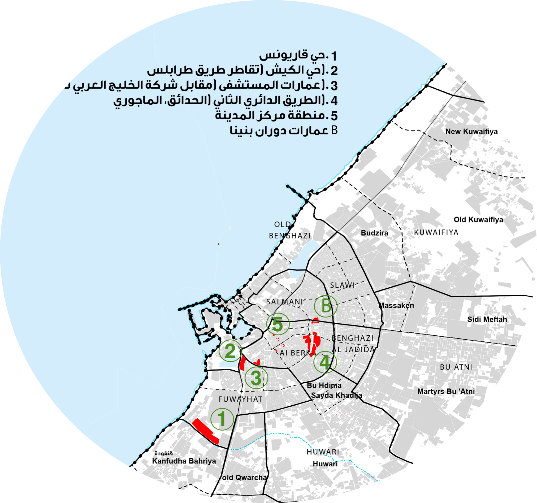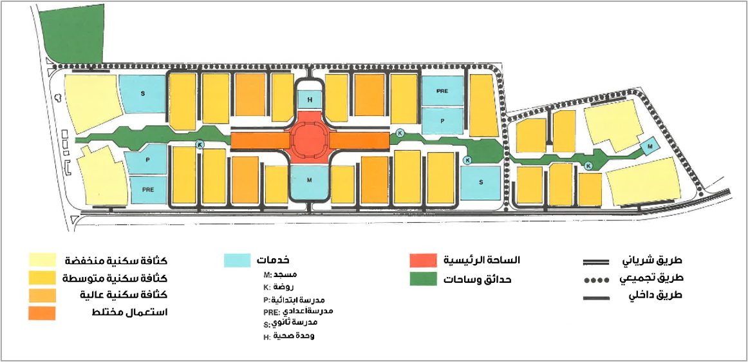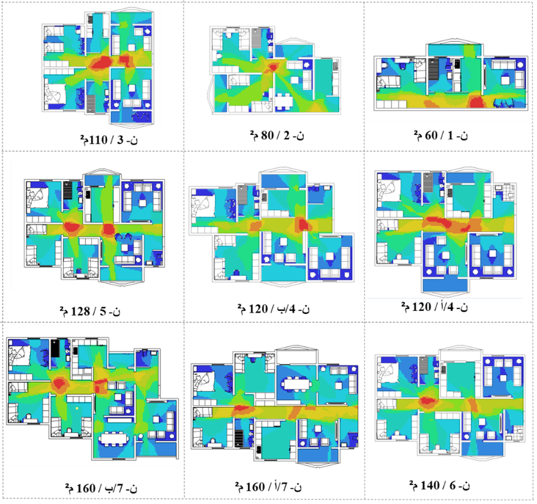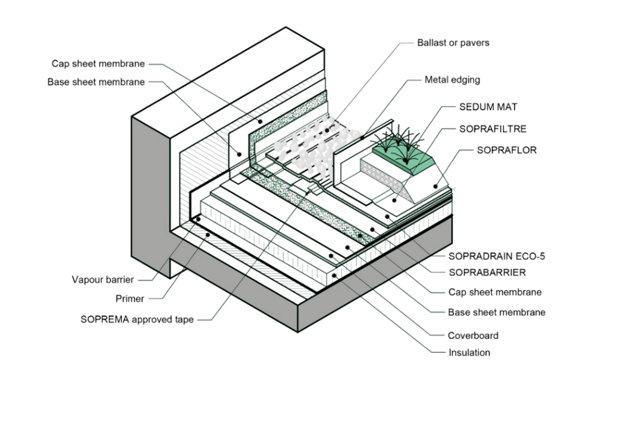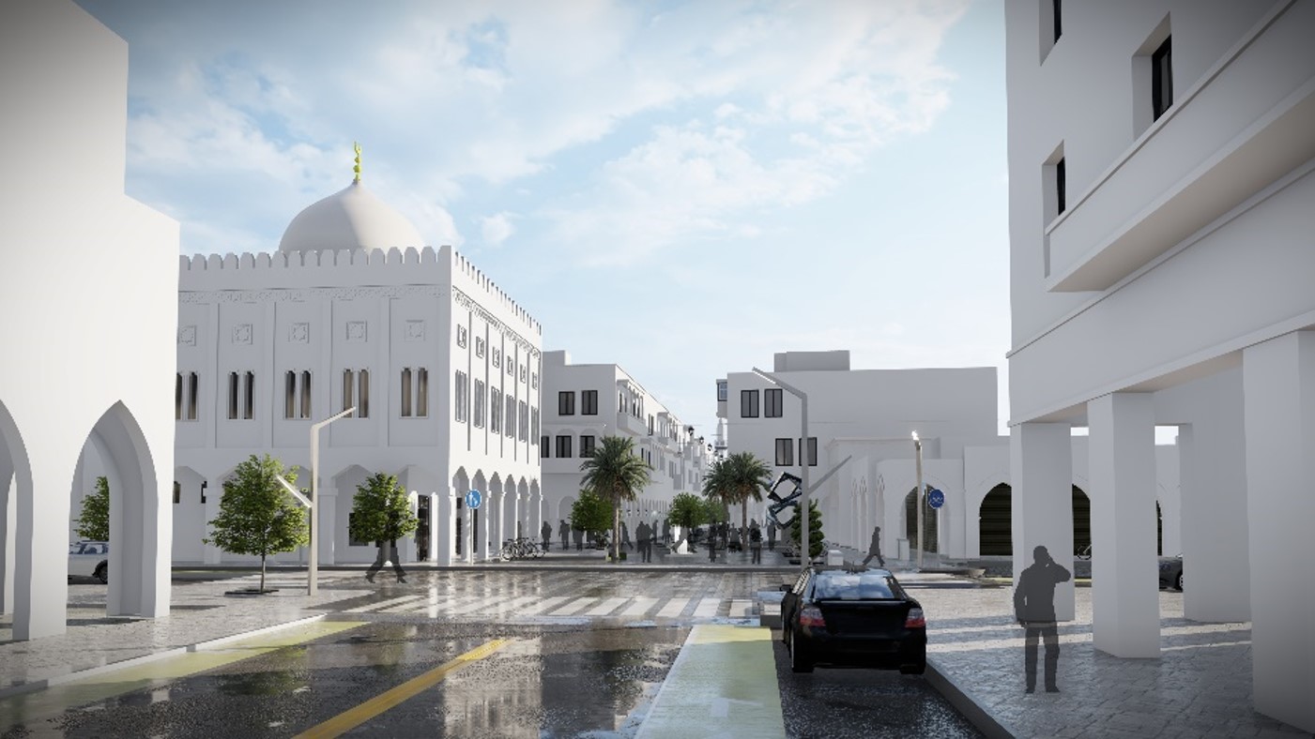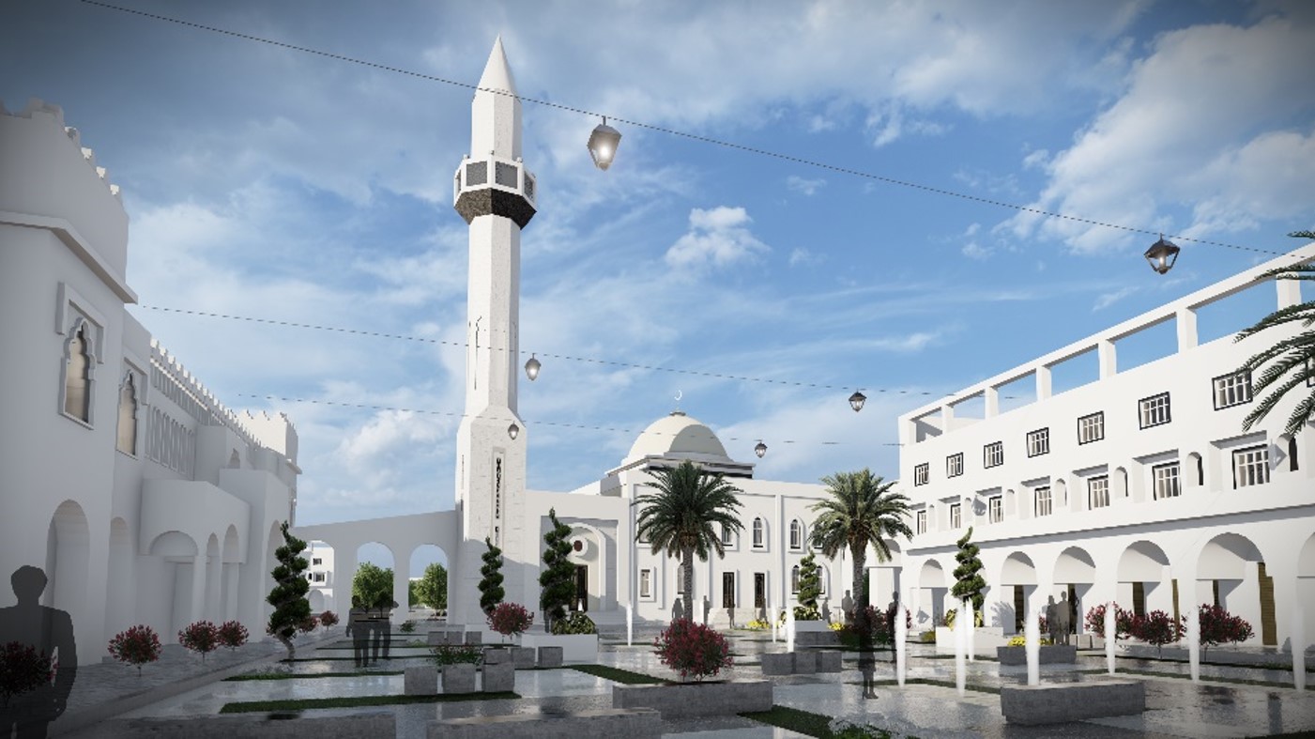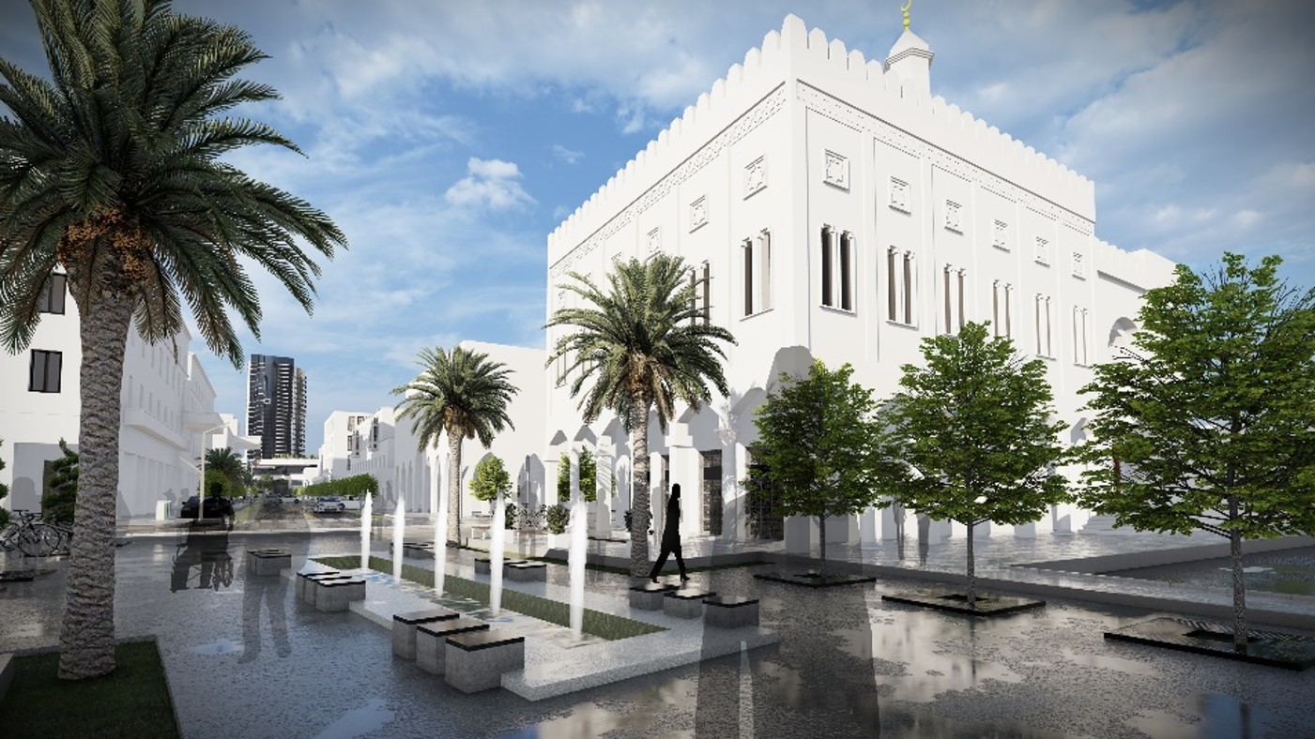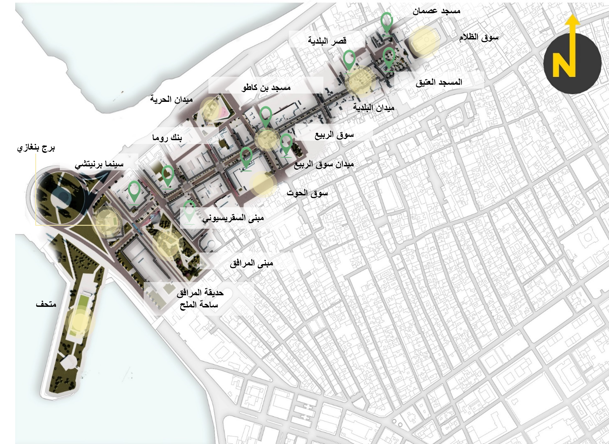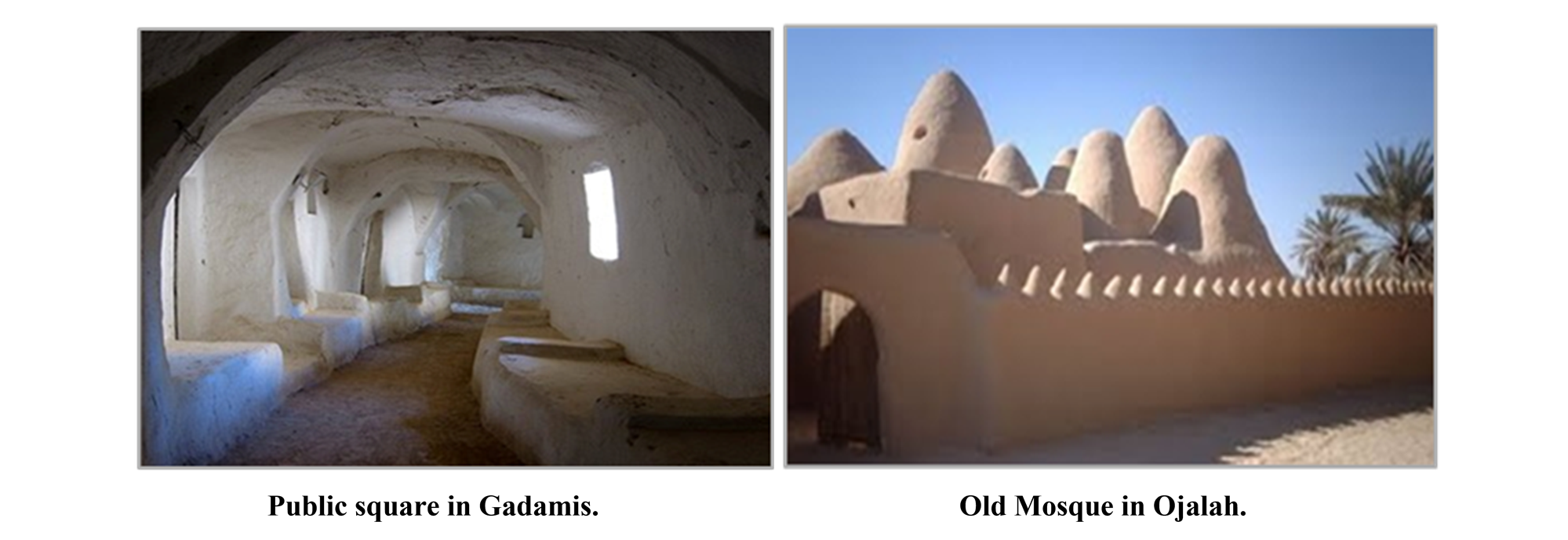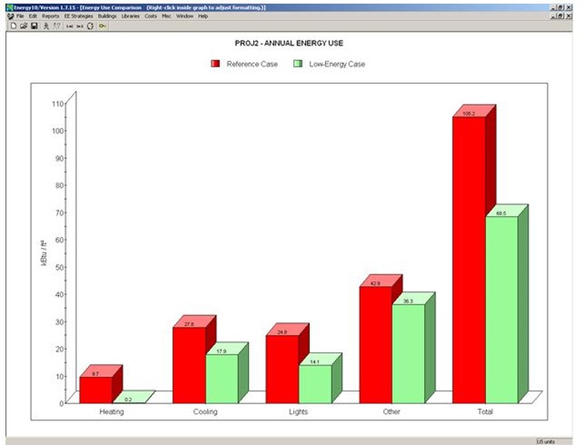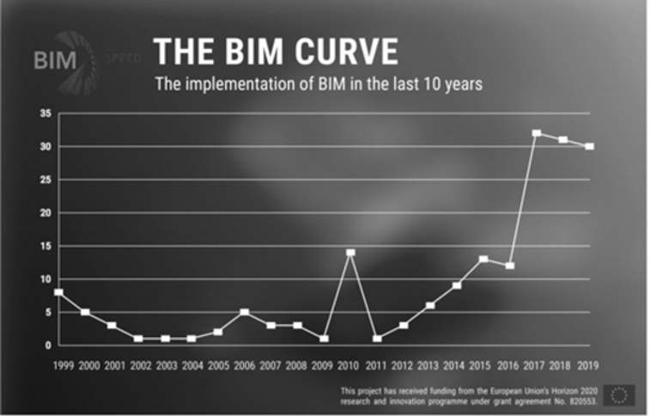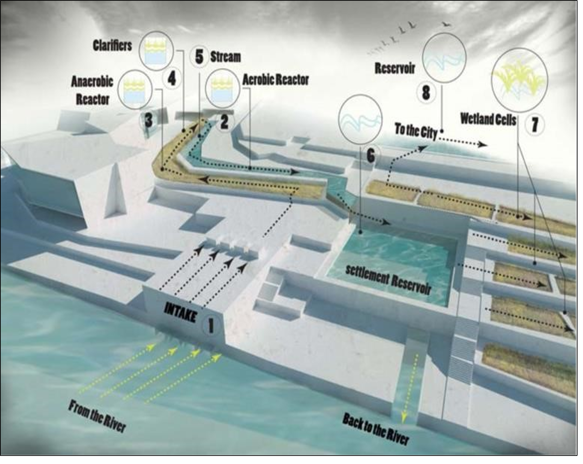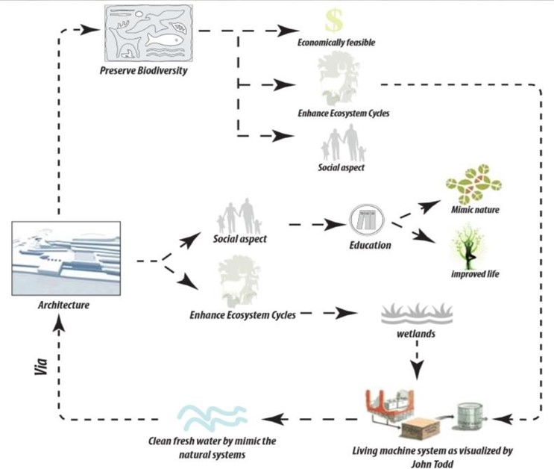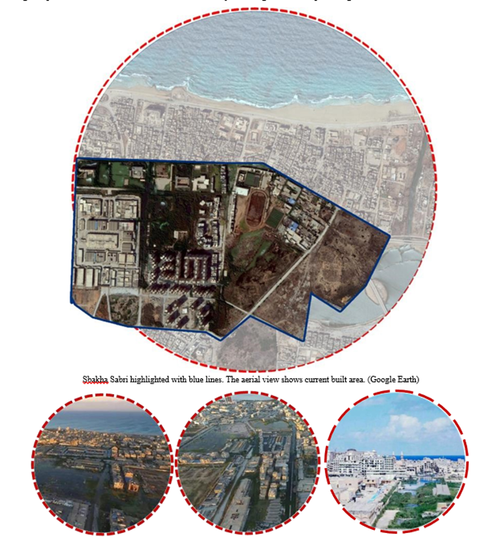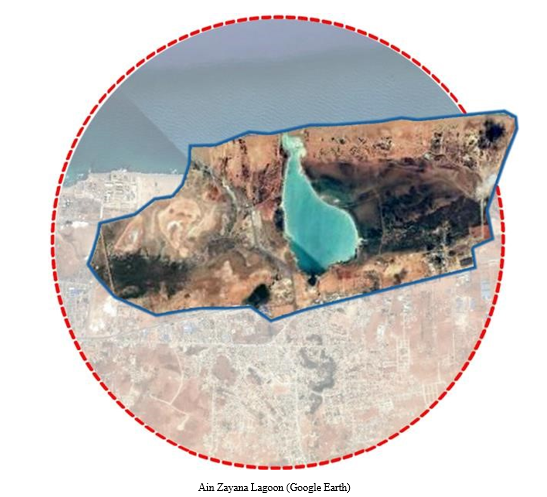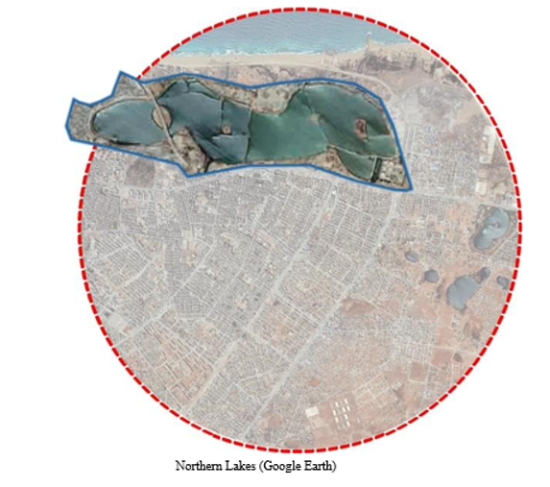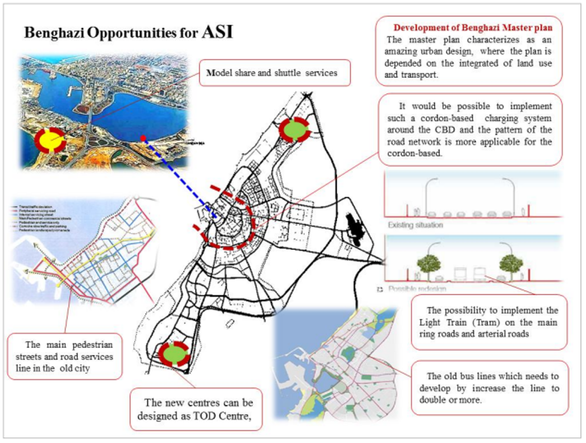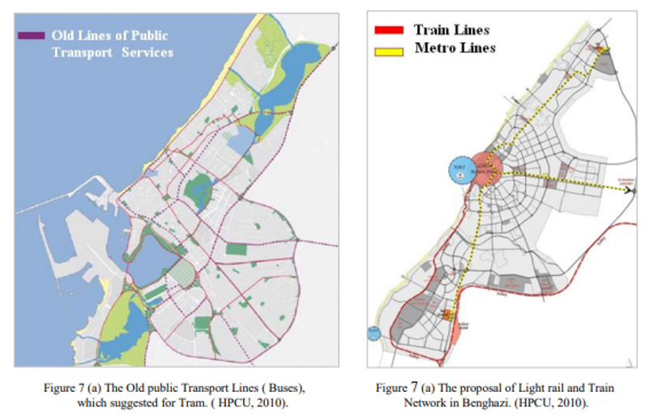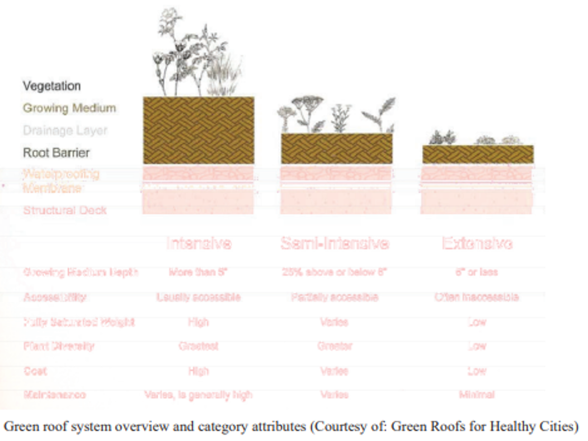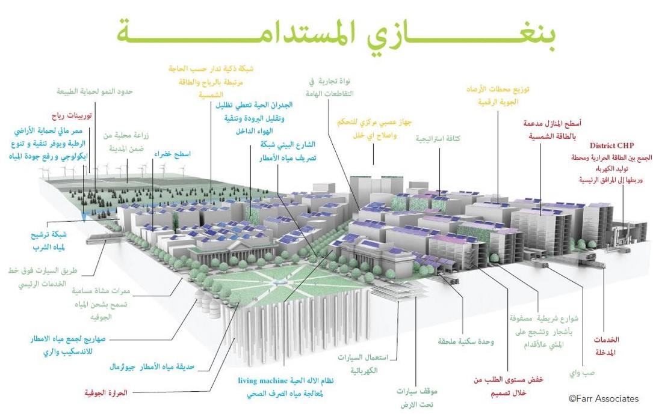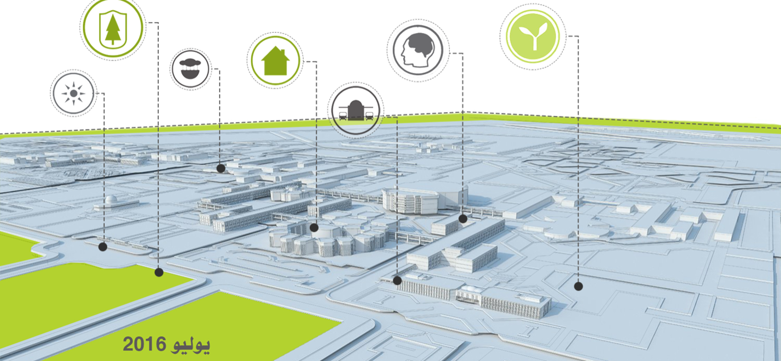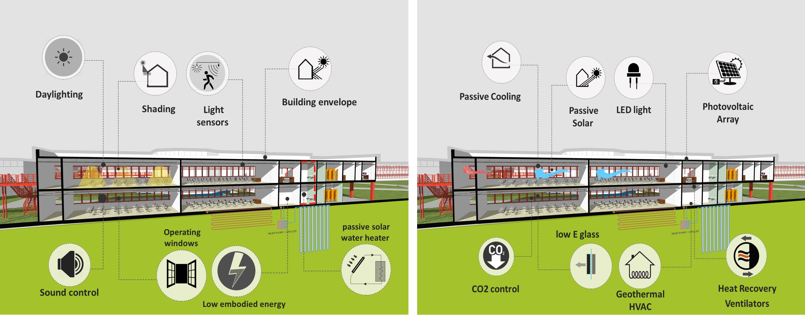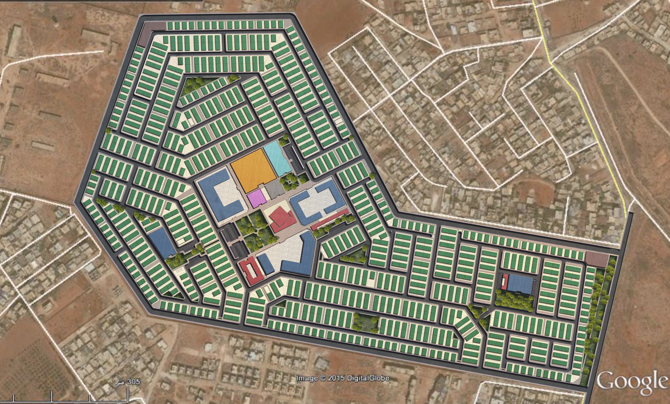Toward Sustainable Transport Plan in University Campuses - Case Study (University of Benghazi) (2023)
The main aim of this study is to establish a sustainable transport plan that improves the quality of transport provision at the University of Benghazi Campus. The results indicate that it is achievable a sustainable transport plan in the University of Benghazi that will reduce single-occupancy travel to/from campus by implementing TDM strategies, thus addressing the main problem with the University of Benghazi campus transport system. Moreover, understanding travel behavior can help the University of Benghazi campus to develop transport policies and infrastructure that encourage the use of sustainable modes and a shift from car use
Employing urban heritage in the urban renewal process of the historic city center of Benghazi (2023)
Preserving cultural heritage is crucial for every nation as it forms an integral part of identity and a sense of belonging. Urban heritage, particularly in historical city centers, represents a significant component of cultural heritage and often faces challenges due to modernization and neglect. Benghazi's historical city center, including the Italian sector, has suffered extensive destruction during the 2014-2017 war. This has created an urgent need for urban renewal in the area. With the passing of five years since the end of the war, the pressure on local authorities to address this need has increased. This research focuses on the Italian sector of Benghazi's historical city center, which holds architectural, urban, and historical significance. The study conducts an analytical examination of six key locations within the sector, including the Municipal Square, Souk El-Hout Square, the Salt Square, Silphium Square, Cathedral Square, and the Tree Square. The research provides an urban historical description of these locations and the surrounding architectural and urban elements. A questionnaire was administered to the residents of Benghazi to gauge their awareness of these six locations and their associated elements. The questionnaire aimed to identify the elements that hold importance in the users' memory, both from a formal and functional perspective. Based on these findings, the research proposes urban renewal strategies grounded in the preservation and utilization of urban heritage as a catalyst for sustainable urban regeneration.
This research highlights the significance of preserving urban heritage in historical city centers, specifically focusing on the Italian sector in Benghazi. Through an analytical study of key locations and a questionnaire survey, the research examines the awareness and perception of the local community. The findings inform proposals for urban renewal that prioritize heritage preservation. By integrating heritage into the renewal plans, this research aims to contribute to a sustainable urban regeneration process that respects and enhances the historical and cultural identity of Benghazi's city center.
Analysis of the spatial space of public housing in the city of Benghazi using the spatial sentence theory (case study - the 7,000 housing units project - Benghazi) (2022)
This study investigates the performance of public housing projects in urban areas of Benghazi through a spatial analysis using the Spatial Syntax theory. By evaluating the positive and negative aspects of the 7,000 unit housing project and analyzing the spatial configuration at the residential unit scale, the study aims to enhance the positives and avoid the negatives in future housing projects. The findings will contribute to improved housing design and planning in Benghazi, ultimately leading to better living conditions for residents. The utilization of Spatial Syntax theory as an analytical tool provides valuable insights into residents' behavior and their relationship with spatial configuration within public housing projects.
Energy Savings of Green Roofs in Mediterranean Cities (2022)
This research aims to assess the impact of various types of green roofs on energy performance in buildings located in Tripoli. The study will focus on understanding how the vegetation and structure of different green roof types influence energy savings in buildings. By examining these differences, the research intends to determine the most suitable green roof type for the Tripoli climate, considering its energy performance. The EnergyPlus simulation program will be employed to obtain results that support the selection of an optimal green roof type. The research aims to identify the best energy performance scenario among six types of roofs: extensive, semi-intensive, intensive, brown, white, and black.
This research aims to provide valuable insights into the energy performance of different green roof types in Tripoli. By utilizing the EnergyPlus simulation program, the study will assess the energy savings potential and thermal comfort offered by each roof type. The findings will guide the selection of the most suitable green roof type for the Tripoli climate, considering its energy performance. The results will contribute to promoting sustainable building practices and enhancing energy efficiency in the region.
Proposed new vision for the revitalization of Omar Al-Mukhtar Street - Benghazi (2021)
The design concept aims to create a cohesive and visually pleasing urban environment by establishing a main visual axis that connects the streets, squares, and open spaces within the area. The axis begins at the Municipality Square and the Old Mosque, then extends towards a museum overlooking the 23rd of July Lake. The design idea is connecting these significant landmarks through a visual axis and investigates the potential benefits and challenges associated with its implementation. By establishing a strong visual connection, the design intends to enhance the urban experience, improve wayfinding, and promote the overall aesthetics and functionality of the area.
Architectural Identity of Benghazi City between Tradition and Modernity - Case Study – Urban Centre of Benghaz (2021)
This research provides a comprehensive evaluation of architectural and urban character in Benghazi, considering various perspectives from architects and urban planners’ trough a workshop that has done in April 2021. The findings indicate the suitability of the inherited architectural character within the local environment. However, the research also highlights a lack of homogeneity between modern architecture and the local context, as well as challenges related to sustainability in modern architectural practices. The outcomes of this study can inform future architectural and urban planning approaches in Benghazi, aiming to achieve a harmonious integration of modern design with the local environment and enhance sustainability in architectural developments.
BIM Application on Sustainable Design (2021)
This research explores the potentials and possibilities that Building Information Modeling (BIM) offers to the sustainable design process across all phases, including schematic design, construction, and facility management. The objective of the study is to demonstrate examples of how BIM can facilitate and streamline green design decisions. Additionally, the research investigates the integrated process of BIM and its associated benefits for sustainable design. Furthermore, it examines the future needs of the construction industry in terms of BIM and anticipates upcoming developments.
This research highlights the potential of Building Information Modeling (BIM) in supporting sustainable design processes throughout all phases of a project. By showcasing examples and discussing the integrated process of BIM, the paper demonstrates how BIM can streamline green design decisions and enhance sustainability outcomes. The analysis of the benefits of BIM integration provides insights into how BIM can contribute to energy efficiency, material selection, and life-cycle assessment. Furthermore, the research addresses the future needs and expectations of the construction industry in relation to BIM and sustainable design, paving the way for future advancements in this domain.
Bridging the Gap: Living Machine in Educational Nature Preserve Center
The method adopted in this paper consists of general research into careful study of the system of the living machine, in how to integrate it at architectural level, and finally, the consolidation of the all the conclusions formed into design proposal. To summarize, this paper attempts to provide a sustainable alternative perspective in bridging physical and mental interaction with biodiversity to enhance nature by using architecture.
This research offers a sustainable perspective on incorporating biodiversity into architectural design by bridging physical and mental interaction with nature. By integrating the principles of the living machine into architectural projects, it strives to create a harmonious relationship between humans and the natural environment. The proposed design solution incorporates sustainable practices and promotes biodiversity, contributing to the well-being of individuals and the ecological balance of the built environment.
The Potential of Benghazi Lakes and Wetlands in Achieving Sustainable Master Plan (2021)
The research surveys what was done, how it was done, current efforts, and any conventions or agreements related to the subject. From these inspections associated by opportunity analysis for each lake and wetland in Benghazi city, the research resolves sustainable strategies for these city vulnerable elements. The survey includes main issues and problems created by the wetland oversight, and their dangerous effect on the city. Some pervious calls were done to mark these questions. These efforts are taken in consideration in this research. In addition, the research lists the different types of wetlands in Benghazi and the main sustainable strategies needed to improve and profit these wetlands to the favor of people, economy, and environment.
Innovative Sustainable Strategies to Mobility and Urban Transport Problems in Benghazi (2021)
This paper ascertains the remain situation of transport and mobility in Benghazi, which is the second city in Libya, and hosts several important companies and institutions. Also, it is an important economy centre and the most populous centre in the Cyrenaica region. The study develops a plan of sustainable transport strategies that can be applied in or around the urban area of Benghazi to reduce transport problems and this plan could be used as an indicator for achieving healthy and high quality of life in Benghazi community.
Agrirroofs and Agriwialls; Applictions of Food Production in Green Roof and Green Walls (2020)
Green roofs and walls have emerged as a promising technology in the field of sustainable architecture, offering numerous benefits. However, several barriers and constraints hinder their widespread adoption, including economic, structural, and knowledge-related challenges. This research aims to enhance the understanding of implementing green systems by identifying the benefits and challenges associated with green roofs and living walls. The study includes case studies of buildings that have implemented green roofs and walls specifically for food production. By examining these case studies, the research seeks to highlight the gains that can be achieved through the adoption of green systems, as well as the challenges that need to be addressed. This paper contributes to the knowledge and promotion of green roofs and walls as an effective strategy for sustainable design and urban food production.
This research sheds light on the benefits, barriers, and implementation of green roofs and walls in the context of sustainable design and food production. By examining case studies, the study showcases the gains achieved through the adoption of green systems and highlights the challenges that need to be addressed. The findings contribute to a better understanding of the potential of green roofs and walls and provide recommendations for successful implementation. Ultimately, this research aims to promote the usage of green systems as a viable strategy for sustainable architecture and urban food production.
Proposed Plan for Sustainable Planning Strategies for the Reconstruction of Benghazi (2018)
The reconstruction of Benghazi presents a unique opportunity to rebuild the city in a sustainable and resilient manner. In the aftermath of conflict and destruction, our proposed plan aims to create a sustainable, inclusive, and thriving city that prioritizes environmental stewardship, social equity, and economic vitality. By integrating sustainable planning strategies, we can ensure that Benghazi becomes a model city for sustainable development in Libya.
- Green Infrastructure and Open Spaces:
- Incorporate green infrastructure elements, such as parks, urban forests, and green corridors, to enhance biodiversity, improve air quality, and mitigate the urban heat island effect.
- Develop a network of pedestrian-friendly streets, bike lanes, and public transportation systems to promote active and sustainable mobility options and reduce reliance on private cars.
- Design public spaces that encourage social interaction, cultural activities, and community engagement, fostering a sense of place and belonging.
- Energy Efficiency and Renewable Energy:
- Implement energy-efficient building codes and standards to reduce energy consumption and greenhouse gas emissions.
- Encourage the use of renewable energy sources, such as solar and wind, through incentives and regulations, promoting a transition toward a low-carbon energy system.
- Integrate smart grid technologies to optimize energy distribution, monitoring, and management.
- Sustainable Building Practices:
- Enforce sustainable building practices, including green building certifications, to ensure resource efficiency, waste reduction, and occupant comfort in new construction and renovation projects.
- Promote the use of locally sourced and environmentally friendly construction materials to minimize the environmental impact of the construction sector.
- Encourage the adoption of passive design strategies, such as natural ventilation and daylighting, to reduce energy demand for cooling, heating, and lighting.
- Water Management and Conservation:
- Implement water-efficient technologies, such as low-flow fixtures and water recycling systems, to minimize water consumption and reduce strain on water resources.
- Develop a comprehensive storm water management plan that includes green infrastructure solutions, such as permeable pavements and rain gardens, to mitigate flooding and enhance water quality.
- Encourage water conservation practices through public awareness campaigns and educational programs.
- Social Equity and Affordable Housing:
- Prioritize social equity and inclusivity in the reconstruction process by providing affordable housing options and ensuring access to essential services, such as healthcare, education, and public transportation.
- Foster mixed-use development that combines residential, commercial, and recreational spaces, creating vibrant and walkable neighborhoods that cater to diverse socioeconomic groups.
- Engage local communities and stakeholders in the decision-making process to ensure their needs and aspirations are considered, promoting a sense of ownership and empowerment.
- Resilience to Climate Change and Natural Hazards:
- Assess climate risks and incorporate climate adaptation measures into the reconstruction plan to enhance the city's resilience to future climate change impacts, such as extreme weather events and sea-level rise.
- Integrate green and blue infrastructure, such as green roofs, coastal protection measures, and floodplain management, to mitigate climate risks and enhance the city's ability to withstand natural hazards.
- Develop early warning systems and emergency response plans to minimize the potential impact of disasters on human lives and infrastructure.
- Economic Opportunities and Job Creation:
- Promote sustainable economic development by attracting investments in green industries, such as renewable energy, eco-tourism, and sustainable agriculture.
- Support entrepreneurship and small businesses through financial incentives, incubation programs, and capacity building, fostering a diverse and resilient local economy.
- Create training and skill development programs to ensure a skilled workforce capable of supporting sustainable development initiatives.
By implementing these sustainable planning strategies, Benghazi can rebuild as a city that harmonizes economic prosperity, social equity, and environmental sustainability. This proposed plan seeks to create a resilient and vibrant city that meets the needs of its residents, preserves its cultural heritage, and serves as a beacon of sustainable development in Libya.
A vision for a sustainable plan for the university of Benghazi Campus (2016)
Our vision for the University of Benghazi's campus is to create a sustainable and thriving hub of academic excellence that serves as a model for sustainable development in Libya. This vision encompasses the integration of sustainable practices, innovative design, and the promotion of a vibrant, inclusive, and environmentally friendly campus environment. By embracing sustainability principles, we aim to create a campus that nurtures learning, supports research, and provides a high-quality experience for students, faculty, and staff.
- Sustainable Design and Infrastructure: We envision a campus that incorporates sustainable design principles in its architecture, landscaping, and infrastructure. This includes optimizing energy efficiency through the use of renewable energy sources, implementing green building practices, and integrating smart technologies for efficient resource management. By adopting sustainable design, we can reduce the environmental footprint of the university campus and create a healthier and more comfortable learning and working environment.
- Resource Efficiency and Conservation: Our vision includes the implementation of resource-efficient systems and practices throughout the university campus. This involves water conservation measures, such as rainwater harvesting and efficient irrigation systems, as well as waste management strategies that prioritize recycling, composting, and minimizing waste generation. By promoting resource conservation, we can reduce the university's impact on natural resources and contribute to a more sustainable future.
- Biodiversity and Green Spaces:We envision a university campus that embraces the importance of biodiversity and green spaces. The campus should feature carefully planned green areas, including gardens, parks, and outdoor learning spaces, that promote biodiversity, provide recreational spaces, and improve air quality. These green spaces can also serve as living laboratories for research and education focused on environmental sustainability and conservation.
- Sustainable Transportation: Our vision includes the promotion of sustainable transport options within the university campus, this involves providing adequate bicycle infrastructure, pedestrian-friendly pathways, and convenient access to public transportation. Additionally, we encourage the adoption of electric and hybrid vehicles and the development of car-sharing programs to minimize carbon emissions and reduce traffic congestion on campus.
- Education and Awareness: We aspire to create a campus that fosters a culture of sustainability through education and awareness initiatives. This includes incorporating sustainability-focused curriculum and research opportunities, organizing workshops and seminars on sustainable practices, and engaging students, faculty, and staff in sustainability-driven initiatives. By nurturing a sustainability mindset, we can empower individuals to become change agents and advocates for a more sustainable future.
- Collaboration and Partnerships: Our vision emphasizes collaboration and partnerships with local and international organizations, businesses, and government agencies. By forging alliances, we can leverage expertise, share best practices, and access funding opportunities to support the implementation of sustainable initiatives within the university complex. Collaboration also allows us to contribute to broader sustainability efforts in Benghazi and beyond.
By embracing this vision for a sustainable university campus, the University of Benghazi can become a leading institution at the forefront of sustainable development in Libya. It will serve as a role model for other educational institutions and play a vital role in shaping a more sustainable future for the region.
General plan of the urgent housing project for displaced people in Benghazi (2015)
The site planning for the Boatni area took into consideration general site planning standards, particularly focusing on the scope of the residential neighborhood and its residential groups also the area and the size of the residential units. The following details were considered:
- General Location: The site is located in the Boatni area.
- Site Area: The site covers an area of 44 hectares.
- Number of Residential Units:The site accommodates a total of 901 residential units.
- Road Planning:The roads surrounding the site and their level of service were taken into account during the planning process. The road network within the site was designed in accordance with planning requirements, considering the gradation of roads into collective, distribution, and lane roads.
- Loop Road System: A loop road system was selected to divide the residential neighborhood into five distinct residential groups. These groups are separated by ring roads, which help to minimize the number of entrances into each residential group. The emphasis on a repeated loop system aims to reduce passing traffic within the neighborhood.
By implementing these site planning considerations, the design aims to optimize traffic flow, enhance accessibility, and create a well-organized and efficient residential neighborhood in the Boatni area.

